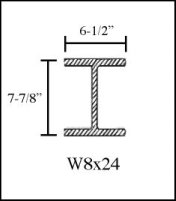Going over blogs, many people wrote, "pay the concrete guys 300 bucks on the side to make the driveway wider." Well, folks, I am not sure whether this works for many people besides the guy who came up with it. Here there are inspections for just about everything, including concrete, which from what I understand has to match the topographic design created by the engineer, which includes the driveway.. So the driveway has to be written into the contract and paid for up front..
We wanted both sides of the driveway to be even and symmetrical from start to finish (standard is 16 feet at sidewalk gradually widening to 20 feet at pad).. So we asked to widen the driveway and agreed to pay for it. An initial design increase to 18 was pretty good, but then I ran into the driveway guy website and became convinced I needed a 20 foot wide driveway. So we we asked our SR to change to that and he kindly changed it.
Curse you Google maps for giving us costly ideas.. Thus born the hammer head extension, which allows for reversing into, then correcting and driving straight into the street, instead of reversing all the way down (grass knows our driving skills, and trembles in fear every time we get in a car). The typical hammer head is 10x12. To allow us to park our van and keep it out of the way we made the hammer head 10x18.
Looking some more at Google maps for similar hammer head driveways convinced us to to go back to our extremely helpful and patient SR and requested changing the 10x18 hammerhead to 20x20, and promised this would be the last change.. Maybe we can park two big cars without losing an inch of parking pad space, and to maybe it will also double as a basketball court... It is a big family.
Final dimensions are: 24 ft wide at apron, 20 ft wide driveway. 27x18 parking pad extending into a 20x20 hammer head. Distance from apron to end of hammer head is exactly 98 ft.. Or 88 ft from side walk.. At over 2,000 sqft, this monster covers about 12% of the lot, certainly larger than the house.
So when the final topo came back from the engineer, our SR sent the topo below with one sentence "you could land a plane on this!" Also in preconstruction meeting our PM commended widening the driveway and the hammer head and said that we would totally find it worth the investment and would pay off in added convenience.
This is what we traded the fancy fireplace for. I just wish we had made the hammerhead extend all the way to the house...





























